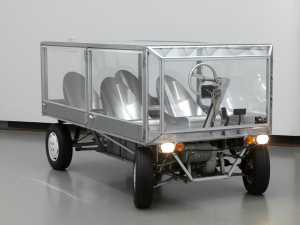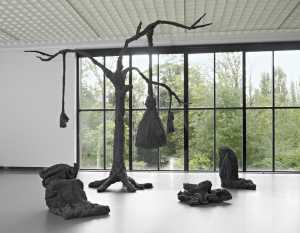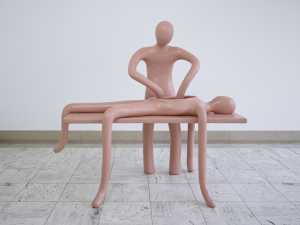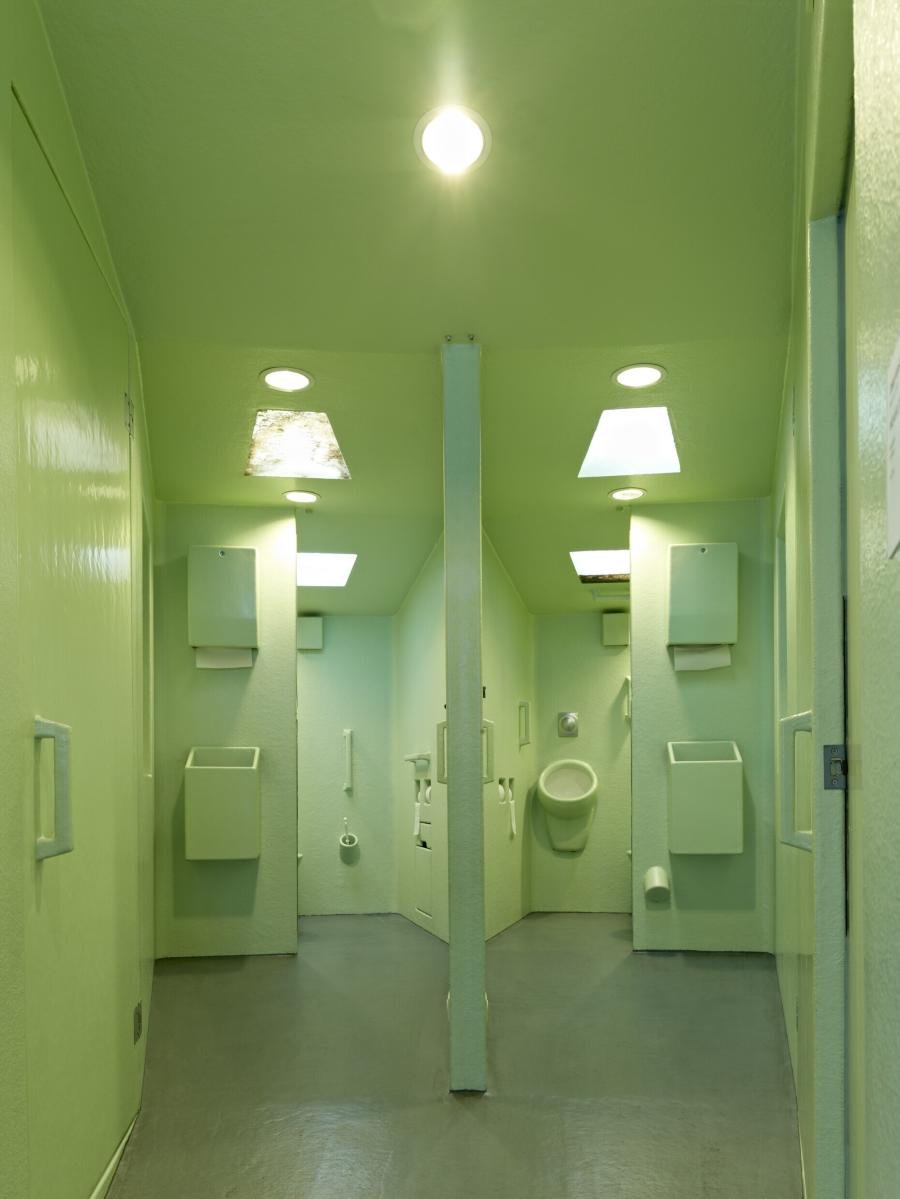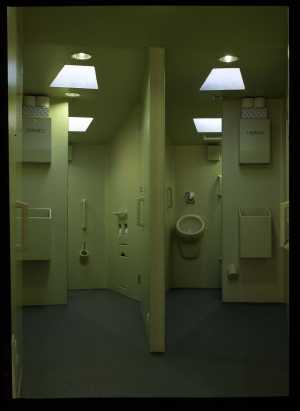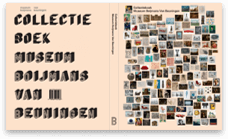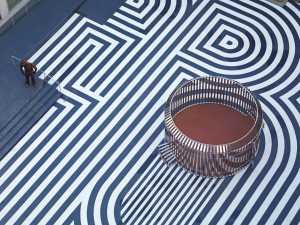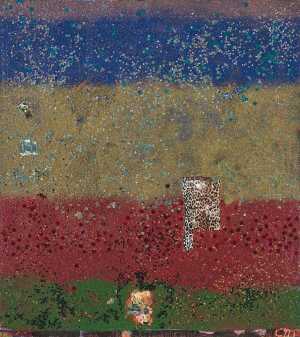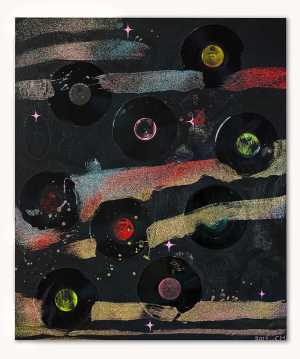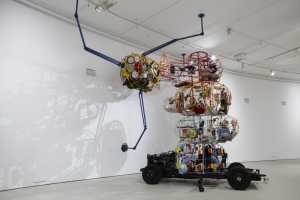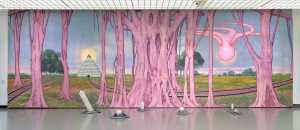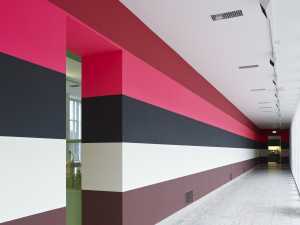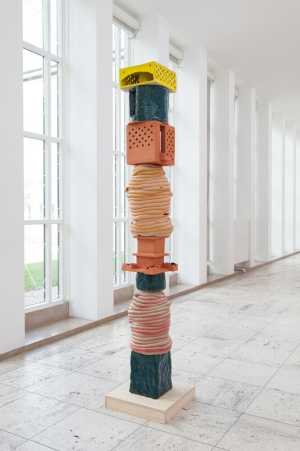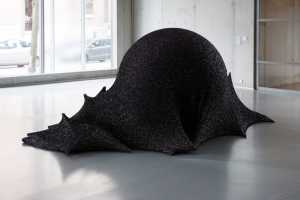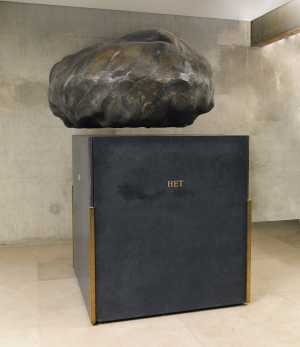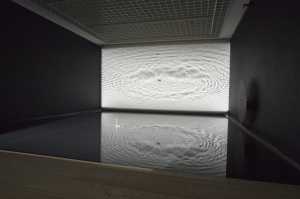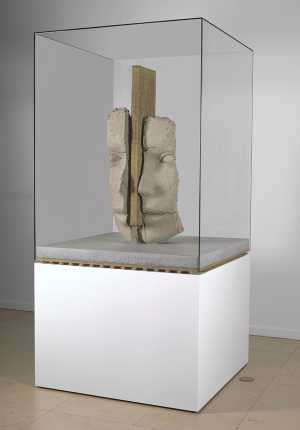When Museum Boijmans Van Beuningen's premises were extended in 1989 with a pavilion by the architect Hubert-Jan Henket, Joep van Lieshout designed a special WC unit. The fresh green unit seems to be stuck onto Henket's glass pavilion. WC unit and other works by Van Lieshout occupy the shadowy area between architecture and art. The tables and chairs in the museum restaurant are also from Atelier Van Lieshout.
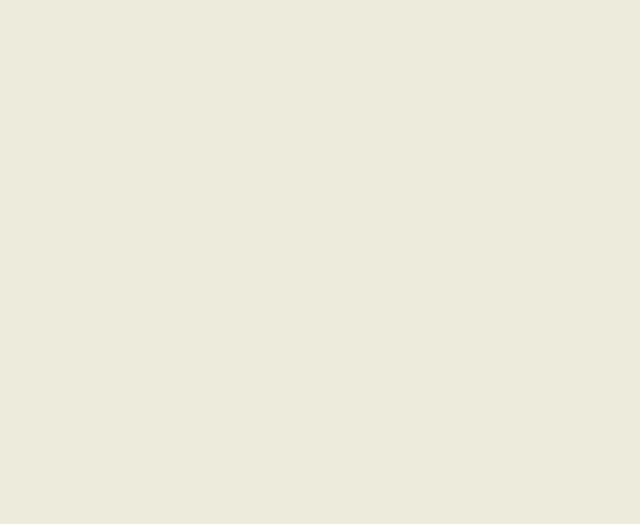
Specifications
| Title | Toilet Unit |
|---|---|
| Material and technique | Polyester |
| Object type |
Installation
> Three-dimensional object
> Art object
|
| Dimensions |
Height 357 cm Width 535 cm Depth 400 cm |
|---|---|
| Artists |
Artist:
Atelier Van Lieshout
|
| Accession number | BEK 1872 (MK) |
| Credits | Purchased 1999 |
| Department | Modern Art |
| Acquisition date | 1998 |
| Creation date | in 1999 |
| Research |
Show research Digitising Contemporary Art |
| Material | |
| Object |


